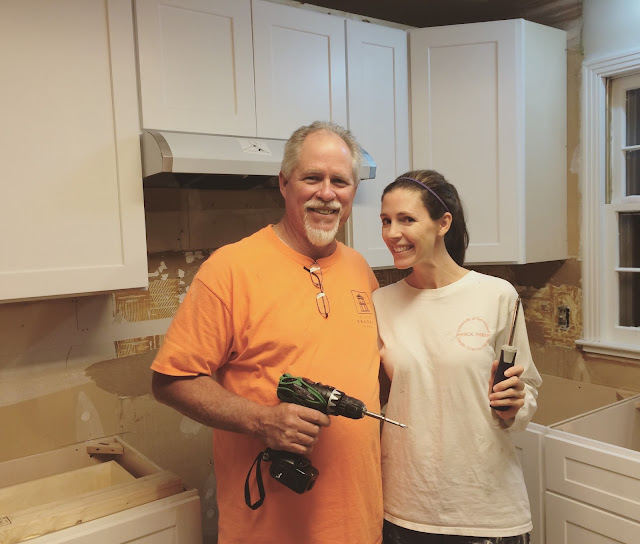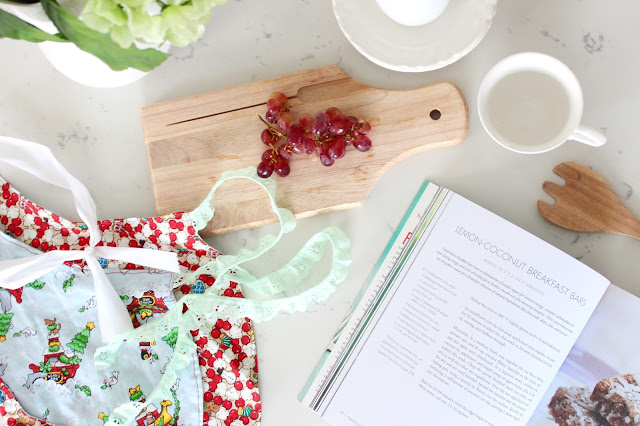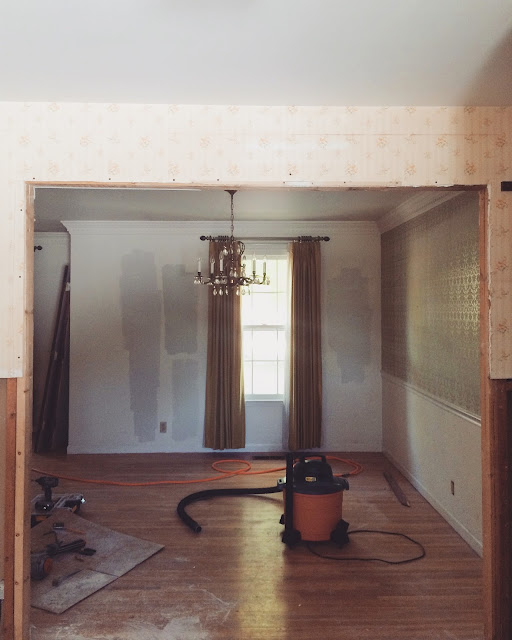It's probably hard to appreciate from this angle, but I could see that the potential for space was there. The floor plan was just very chopped up and closed in. The lighting was also very dim and the two rooms were just dark, dark, dark. I initially thought I would try to keep the same cabinets and reface them, but as I met with several contractors, it seemed that my intent to save money was a waste of time and money. As we looked at our budget and decided to gut the kitchen, I started to get really excited about what I thought I could do with this space. The wall to the left in this shot shows a built in cupboard and you can see that the fridge takes up so much space into the room. I decided to peel that wall back a foot and gut the cupboard making a nook for the fridge. There was actually plumbing already there! Once I could visualize that space opening up and ripping out the built in divider, the kitchen started to make more sense.
The flooring was an old laminate that was peeling up and I did a lot of research on tile options versus hardwood. In the end, we decided to add wood to the kitchen in hopes of making the two rooms feel open and connected. I am SO glad we did!
When I say this kitchen project was hard work, I really mean it. Everything, including the windows and the trim, were dark stain. We removed wallpaper, chipped off the backsplash, and took down the old light fixtures. We primed and painted all of the windows, doors, and trim work ourselves. I can not thank my family and friends enough for all of their hard work too. There was a moment on our first night of reno, that I thought to myself: "Oh boy, here we go". That was about 9:00 at night when we discovered there were four more layers of floor under the linoleum. How cute is my dad delivering the news to me?
I have amazing friends y'all. I'm not even sure I would stay until midnight tearing out flooring, but our incredible friends David and Nicole stuck it out with us. Also, my man looks good there with crowbar and mallet!
With a completely blank slate, hardwood floors went down, walls opened up, and we got to work. Slowly, the vision I had started to piece together.
For the next two months, we lived with Mike's parents and every night we put the girls to bed and worked until midnight or later. Every night...for two months. We saved a lot of money but it was emotionally and physically exhausting. Here is my sweet mother in law helping get rid of this 1960s wallpaper!
If you know my dad, then you are aware that he would do absolutely anything for me. Little did I know, he pretty much knows how to do EVERYTHING. I mean, who knew?! My dad spent many long nights brainstorming with me, taking me on multiple nightly trips to home depot, and keeping me sane when I wanted to break down. He moved plumbing for us. He put in all my recessed lights and pendant fixtures. He rewired a lot of our house. And he also installed my stove and vent hood...and dishwasher. That might be all, but I'm sure he did more. He is a rockstar and we could not have done this without him.
Abigail tells people that Granddaddy built our house and in my mind, he did too. I love my dad so much and working on my new home together was pretty special.
After the drywall work and lights were done, my sink and counters were installed. I am a bargain shopper and I found my sink at the Big Box store in Columbia. I wanted a farmhouse sink look so I went with a white composite undermount sink. It is made of granite but is a composite material with resin so it is stain resistant. You just clean it with soap and water. If you need a deeper scrub, you can use baking soda and peroxide. I'm all about natural cleaners so this made me very happy! I also picked up my beautiful faucet at Head Springs Depot in Franklin which is another liquidation store.
My counter tops are Classic Cararra Quartz. I shopped around several fabricators and warehouses across Nashville and Franklin. In the end, I found a fabricator in Columbia, TN where I'm from to install them for me. I got the same slab for 700$ cheaper just driving to Columbia. Shop around! I chose quartz because I really wanted a white kitchen, but realistically I have two sweet little girls who love to draw on my island and spill things regularly. Quartz is man made so if you desire natural stone, this isn't for you. I wanted the look of marble, but something more durable and kid friendly. You just wipe them down with soap and water. They are stain resistant and harder than granite. You also don't need to seal them because they aren't porous. And in case you were wondering, Violet has drawn on them a few times already and it comes right off. Win!
My cabinets are beautiful, but they have been such a headache. I purchased them through the Big Box Liquidation in Columbia, TN. The owners are wonderful and I appreciate their help with my project, but I will warn you that you should expect problems if you design your own kitchen and let them install for you. In hindsight, I should have gone to another warehouse that had better reviews and a solid team to install. After mistakes and claims...new cabinets...crown moulding corrections...different contractors...missing kickplates...I'm still waiting to finish this job. 2016? Here is where we are with the fridge nook. I love how we utilized this space and allowed a better walk way through the kitchen!
It's been a long journey so I try to keep a good perspective when things go wrong. When I get frustrated, I go back and look at where we started. I am learning that renovation is just hard. My backsplash is A-mazing though. My co-worker Brad installed this for me and I can't look at it without smiling. I just can't! In fact, when so many things were going wrong with my cabinet installation, there were nights I just sat and stared at my subway tile because it could literally change my mood. Thank you Brad!
We hosted our families in our new home for Christmas brunch and I love how open our home feels now. It was wonderful having a bigger space to work in and lots of natural light flooding through the house. One of my concerns when we first walked through the house was how dark it felt. Here is an older shot taken just after our floors were stained. You can see what a difference lighting and open walls can make!
By installing recessed lights in the kitchen and den and opening this wall between the kitchen and dining room, we totally changed the space. Lightening the paint helped as well. It took two coats of primer and two coats of paint on that lovely panelling, but I actually really like the texture on the walls. It turned out fabulous!
My sweet Abigail is waiting patiently to make cookies with me for her daddy. I am so thankful for my pretty white kitchen and the memories we are making in it!
Happy New Year!!




















































